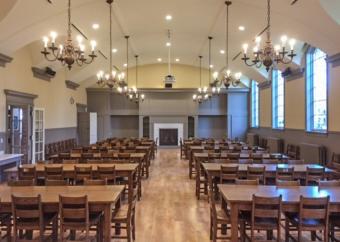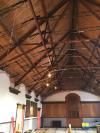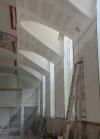Lower School Dining Hall, Ridley College
The Lower School Dining Hall, circa 1926, was a historical renovation and systems modernization project for Ridley College.
Water damage to the existing vaulted suspended plaster ceiling required that it be removed and replaced, and this provided the opportunity to improve the quality and performance of the room while maintaining its historical grandeur. Existing wood detailing, furniture and light fixtures were removed and refurbished for reinstallation. Observation of the student flow patterns into the room and through the serving area during food service required a slight reconfiguration of the existing equipment and new millwork/counters to compliment the activities of small children assembling their tray of food. Our design included a main feature on the east wall of the hall that includes a fireplace, built-in seating, a retractable projection screen, a/v equipment closet, and the incorporation of return air ducting for the new HVAC system. Complimenting all of this was a new wall/ceiling paint scheme and new flooring with historical in-lay detailing.
Construction manager - STOLK Construction Ltd.
The flooring supplier has icluded our project in their catalouge ... www.karndean.com









