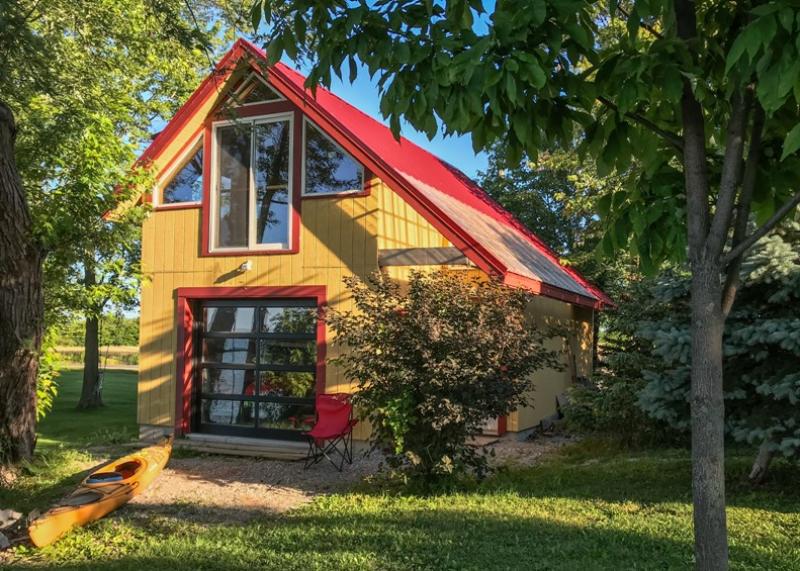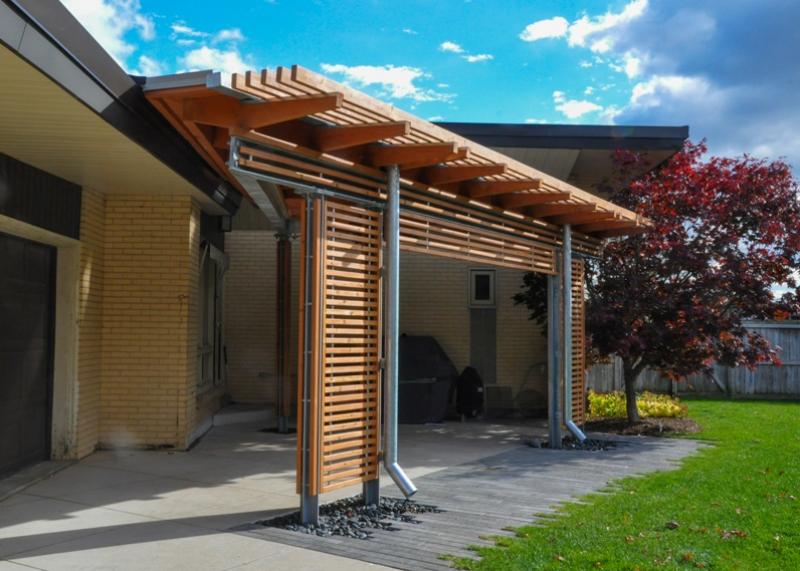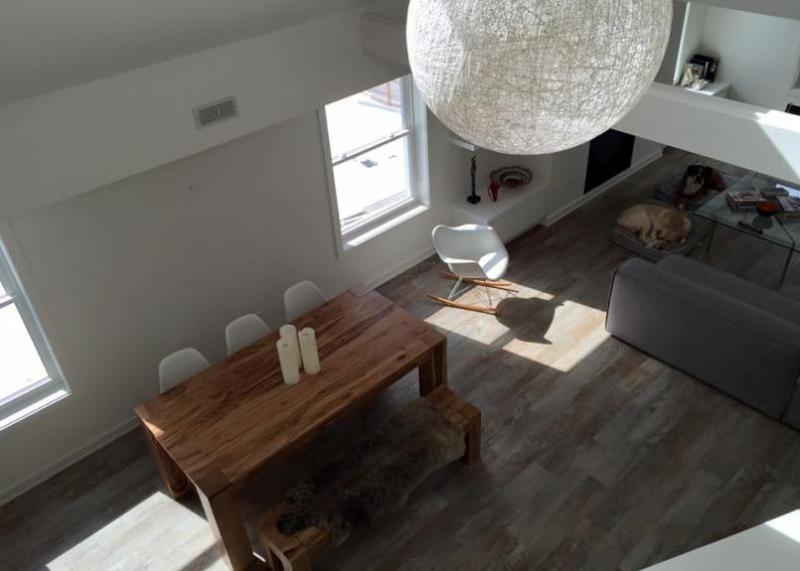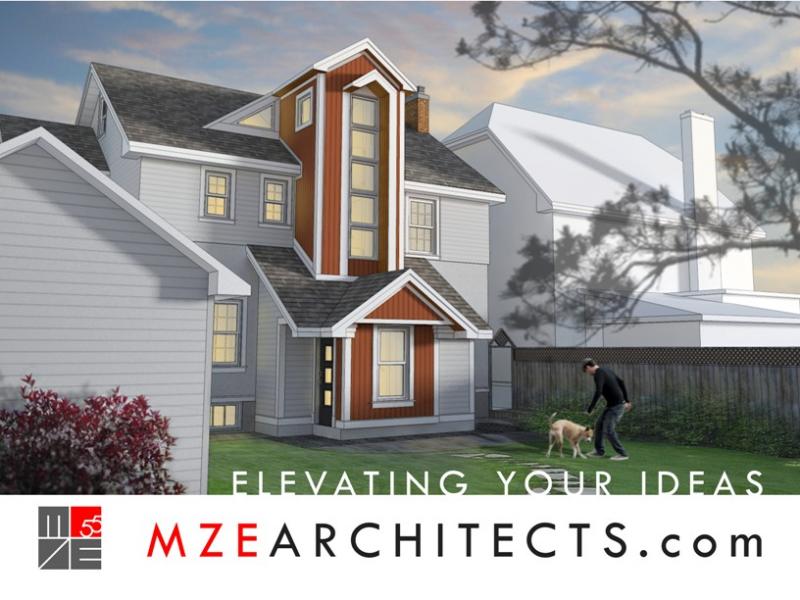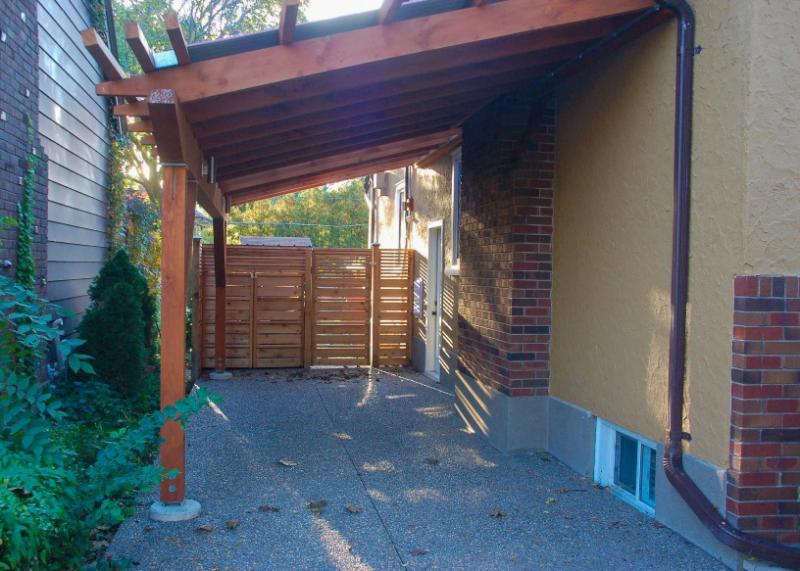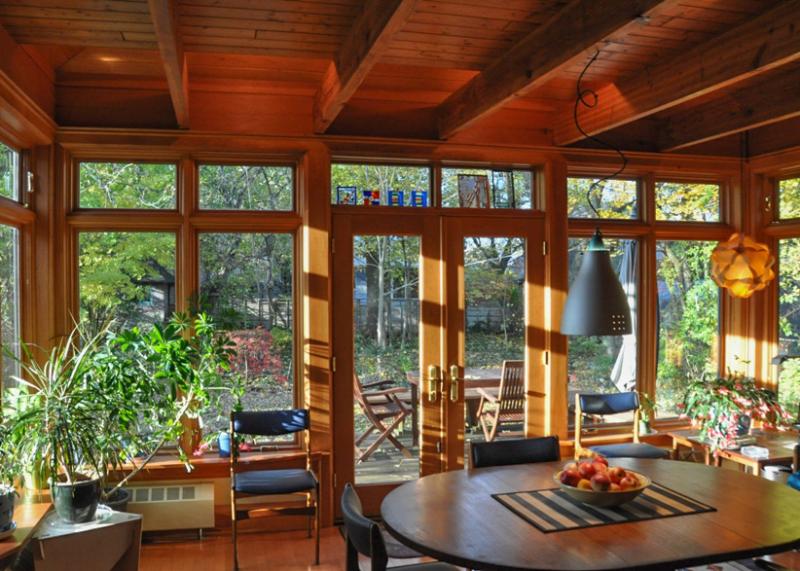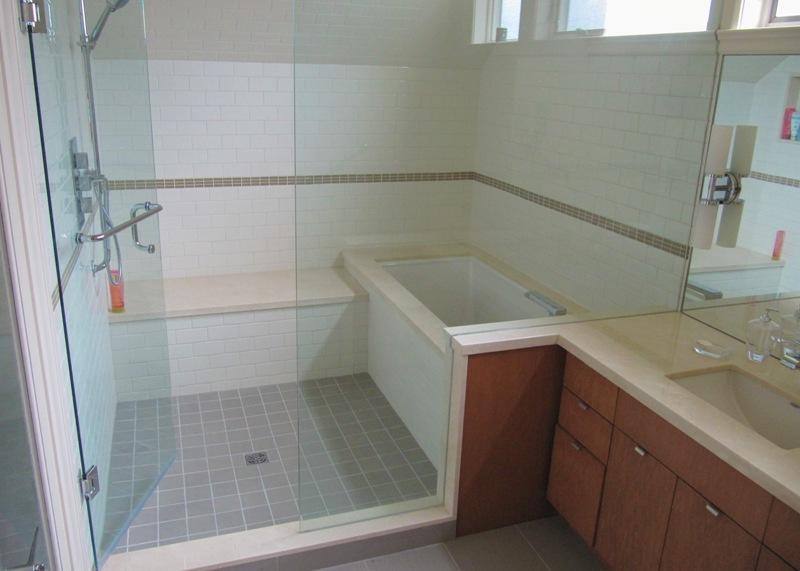Residential Additions & Renovations
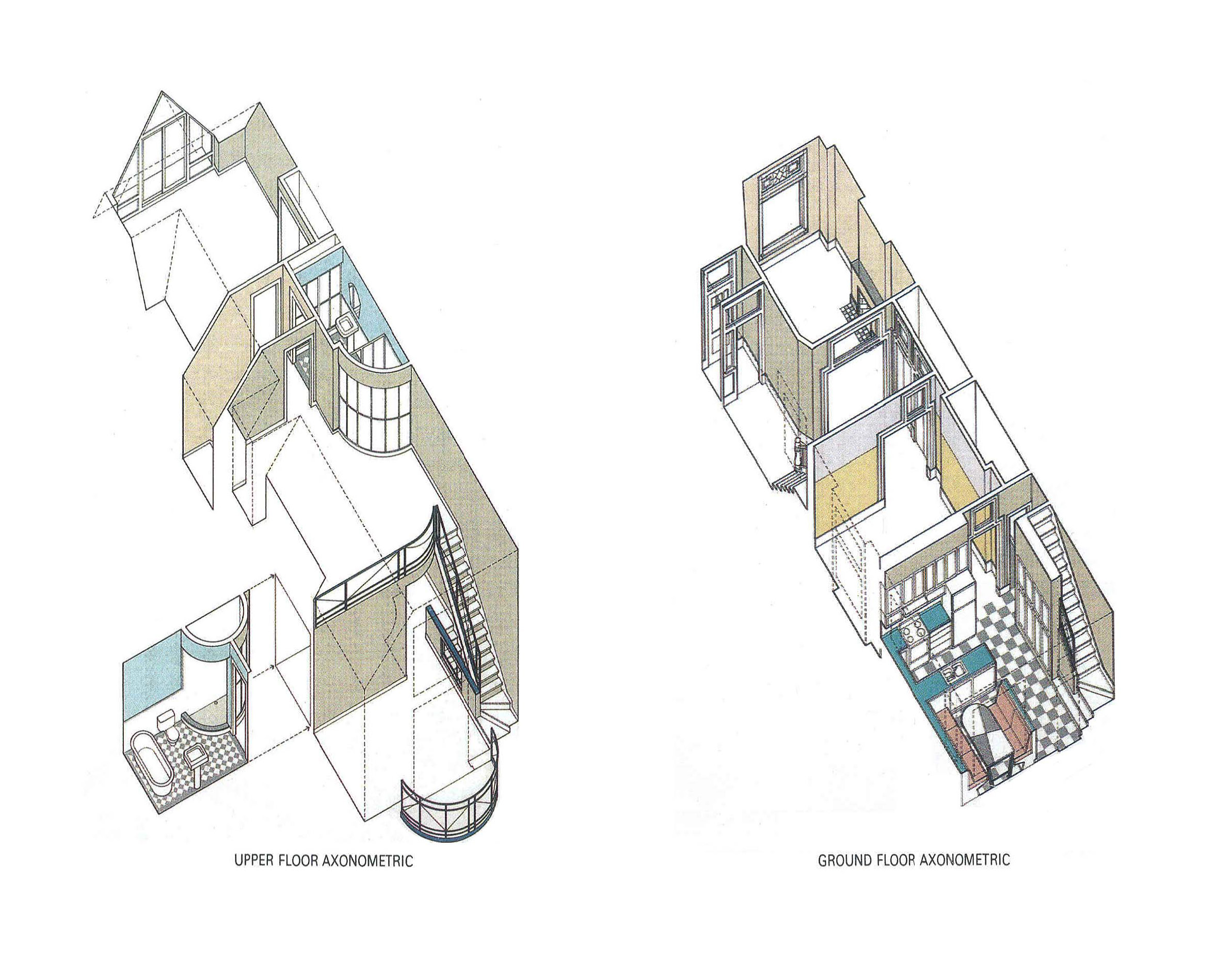 All house addition & renovation projects benefit from proper planning, good design and budget management - we do that! Like most things in life, you want to see something before you commit to it - we'll show it to you!
All house addition & renovation projects benefit from proper planning, good design and budget management - we do that! Like most things in life, you want to see something before you commit to it - we'll show it to you!
Learn more about how we can help, please download our Residential Client Brochure.
-
Das Boot Haus - The Boat House, Lake Erie
Designed for fun at the lake! This ‘tiny house’, a 700 square foot accessory building, provides ground floor storage for boats, bicycles and a wood working shop. Second floor accommodates a storage attic. The building has a traditional 1 ½ story saltbox shape with a 10/12 sloped roof to maximize second floor use. The west elevation of the building uses balloon framing to add additional rigidit...Read more » -
Rear yard Pavilion / Shade Structure
The Owners of this house were not able to enjoy sitting out in their lovely rear yard due to the southerly exposure and lack of shade. We were asked to provide a shading solution that was integrated with the existing roof line, did not prevent too much natural light from entering the existing windows, but also offered an outdoor shelter from the sun and rain. An outdoor ceiling fan provides a...Read more » -
Loft Living Downtown
This purpose built duplex has been transformed into a three unit dwelling after the owners decided to move closer to their Downtown business. The entire top floor is now occupied as their loft residence. Additional space was added by reinforcing the ceiling and roof structure to create habitable space in the attic. The images were provided by the owners… Builder - Silvergate HomesRead more » -
Woodruff Estates House Addition
This rear addition to an exisitng uninsulated 1925 baloon-frame and pebble-dash stucco clad house is the first phase of an energy performance up-grade. This 1925 house, centre hall plan, is having it's first addition and the Owner's do not want it to look like a, "bump" on the rear of the original house. The existing attic stair does not function without the headroom of the proposed new dormer, and the only bathroom...Read more » -
Glenridge Carport
Our carport addition was detailed to suite not only the home, but the neighbourhood. Timber construction, a light metal roof with translucent panels and some elegant connection detailing all worked well to meet our Client’s needs. Even the rainwater from the roof is collected and stored for water the garden. The fence not only provides for backyard privacy and security it also conceals a sma...Read more » -
South Drive Kitchen and Dining Room Addition
This two-storey addition included a renovated kitchen, new dining room, a small deck and a second floor home office. The stained wood finish of the interior and expressed structure on the ceiling provide a warm and comfortable atmosphere that speaks to our senses. Transom awning windows under the deep soffit provide shelter from rain and allows for shoulder season ventilation.Read more » -
Accessibile Home Renovation
We were asked to assist our Client in providing a few alterations to their long-time home to accommodate them in their later years. An "accessibility lift" was added to an existing rear porch and we designed a new roof and skylight to replace the rotted original roof. Inside we extended the existing small1920's era bathroom into the adjacent hallway where the original stair had been removed many years ago. New windows were designe...Read more »
