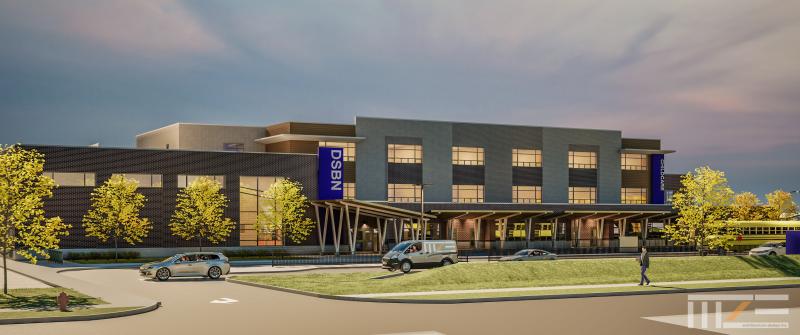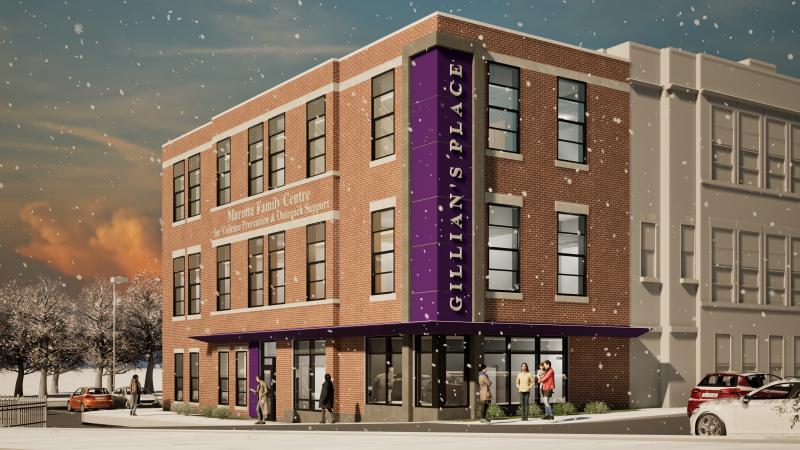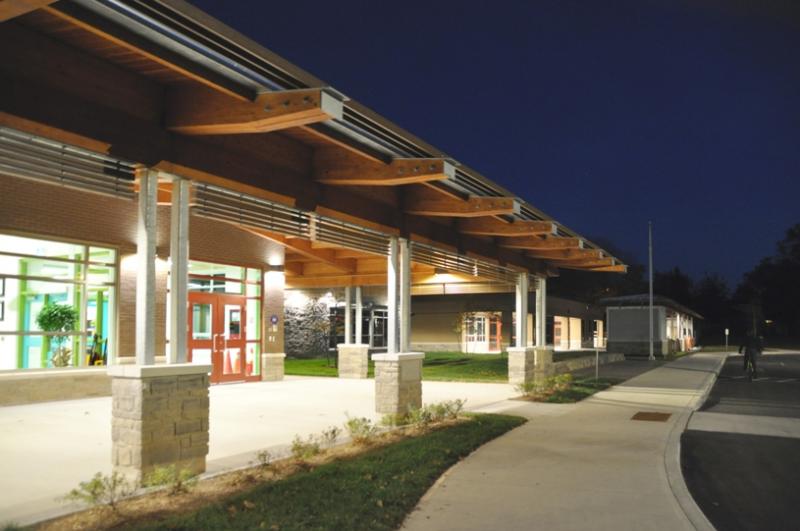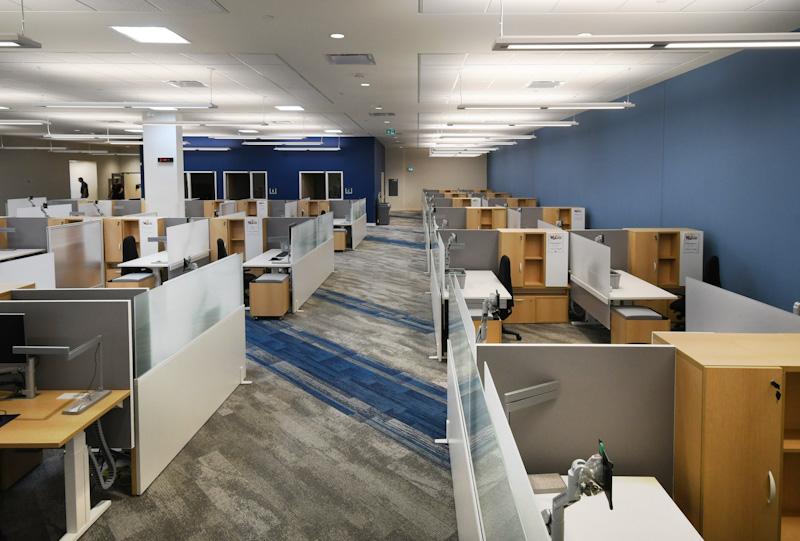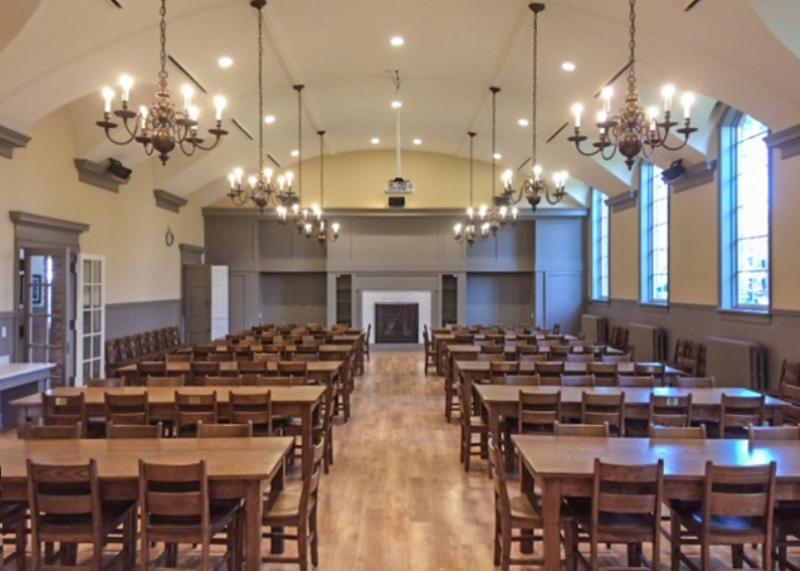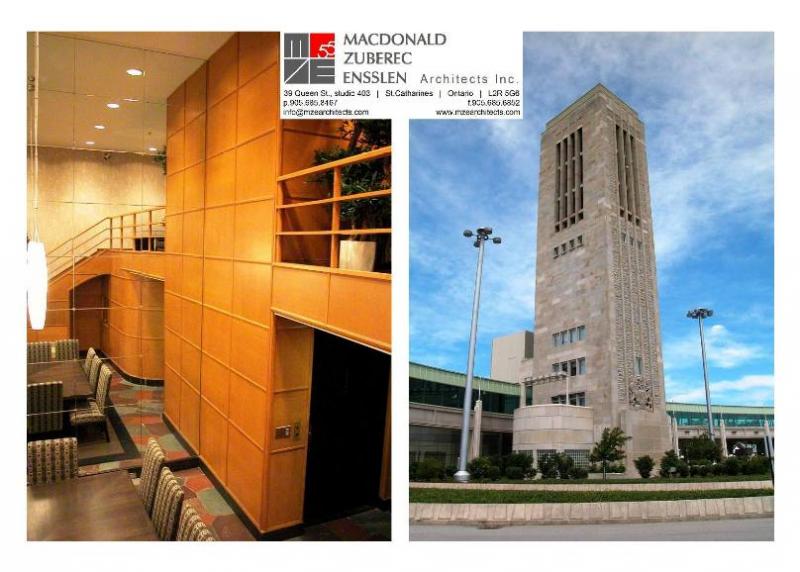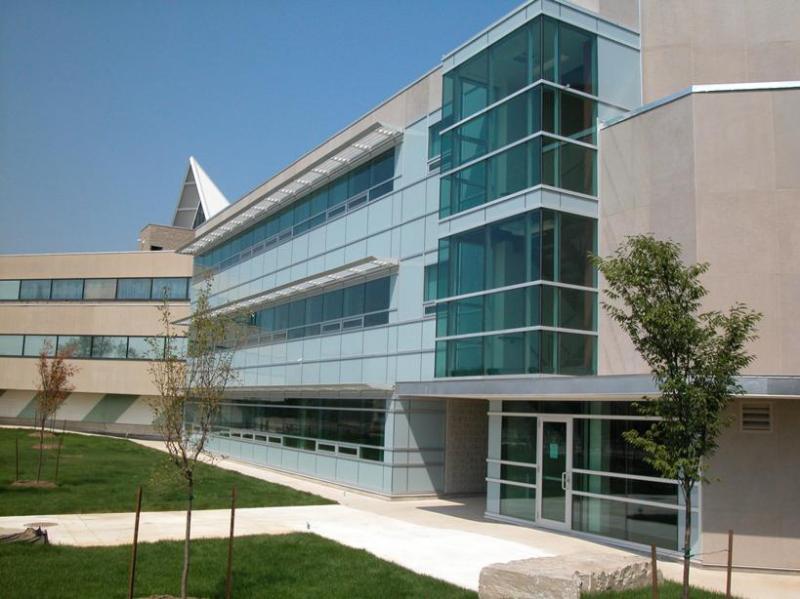Institutional
A selection of Architectural Institutional projects from our portfolio...
-
THUNDERING HEIGHTS PUBLIC SCHOOL
This new school for the DSBN officially opened in September, 2025. The 61,000sf elementary school is designed to accommodate 608 students and a childcare center. The new school provides 20 classrooms, five ELKP classrooms, two special education rooms, a gymnasium with a stage, a learning commons, administrative offices, staff areas, and an elevator. The childcare center will provide licensed spaces f...Read more » -
GILLIAN'S PLACE ADDITION
A three storey administrative addition to an existing safe shelter in St. Catharines, Ontario. Gillian’s Place has been providing safe refuge and non-residential programs that enable women, gender-and sexually-diverse folks, and their children to break the cycle of violence for over 40 years. Gillian's Place currently utilizes the historic Victoria Public School constructed in 1912. The proposed addition required a design that cou...Read more » -
20 Valley Elementary School
This new 480 student school replaces a smaller capacity existing school that, in part, included the original 2-room school built in 1895. In commemoration of the original school, the brick facade was carefully dismantled and incorporated into the new design, including four school bells. To accommodate the school schedule, the new school was constructed behind the existing school to near completion during the school year. D...Read more » -
NIAGARA FALLS PUBLIC HEALTH CENTRE INTERIOR FIT-UP
A project for NIAGARA REGION PUBLIC HEALTH / $2.1 MILLION This new 2,000sm [21,527sf] facility in Niagara Falls is the largest of three Public Health Centres that MZE has completed for Niagara Region Public Health since 2008. MZE's services included: Feasibility Study; Programme Analysis & Development working with 4 User-Group Departments; Schematic Design, Space Planning & Design Development; Preparation o...Read more » -
Lower School Dining Hall, Ridley College
The Lower School Dining Hall, circa 1926, was a historical renovation and systems modernization project for Ridley College . Water damage to the existing vaulted suspended plaster ceiling required that it be removed and replaced, and this provided the opportunity to improve the quality and performance of the room while maintaining its historical grandeur. Existing wood detailing, furniture and light fixtures ...Read more » -
Rainbow Bridge Customs Plaza
Our recent project included an addition to our previously constructed building to accommodate increased bus passenger visitor boarder processing. This project required a four stage phasing process, in order to allow for uninterrupted day-to-day operations for staff, throughout the entire construction process, achieved by providing temporary facilities on site. This phased construction project was designed to inc...Read more » -
Mackenzie Chown Complex
Project: Brock University Mackenzie Chown Complex Addition to D Block This $2,000,000 administrative office addition to the existing Mackenzie Chown Complex is representative of in-fill architecture, keeping with Brock’s Campus Plan initiatives. The additional 11,000 s.f is now home to Brock’s Research and Graduate Studies Departments, Applied Language Studies, and offers additional office space for teaching assistants and ...Read more » -
Port Colborne High School Addition
A $600,000.00 renovation and addition project completed in the fall of 2008. The project was intended to provide a new “Front door” for the school by creating a bright central atrium that could double as an informal gathering area. Accessibility was improved by relocating exterior stairs and ramps into the atrium space. A large brightly coloured seating area in the schools colours acts as a focus within the new space. To complement the ad...Read more »
