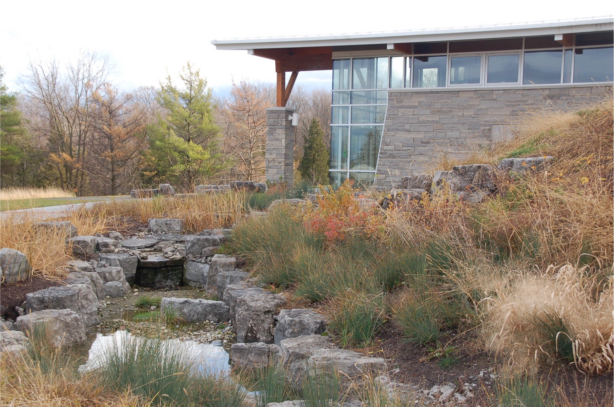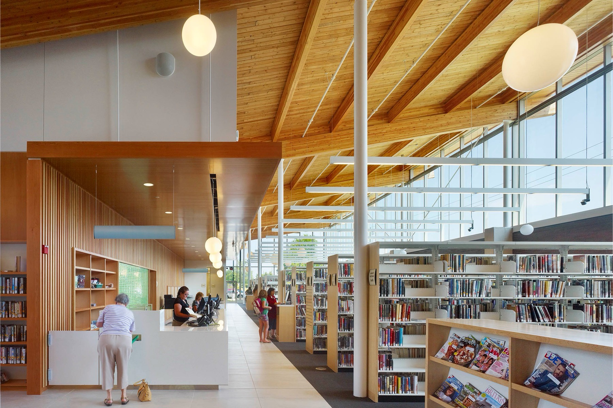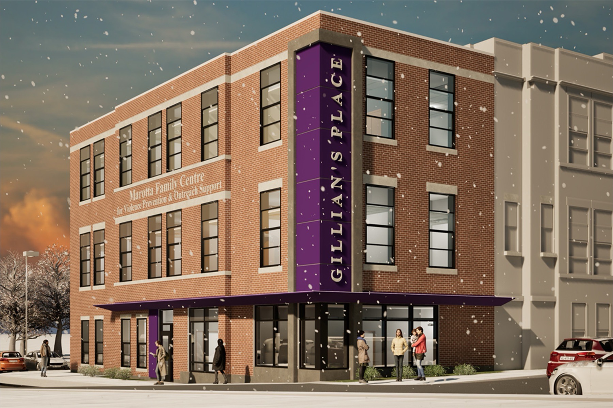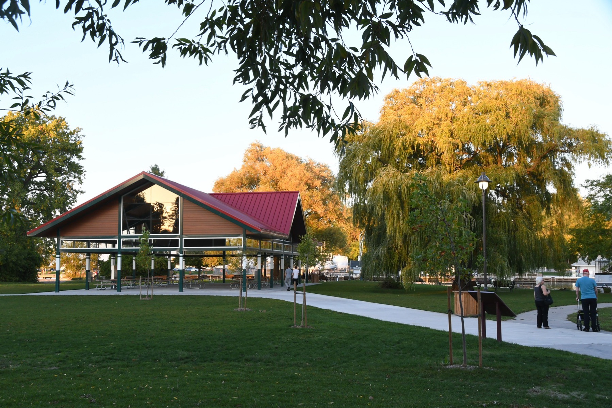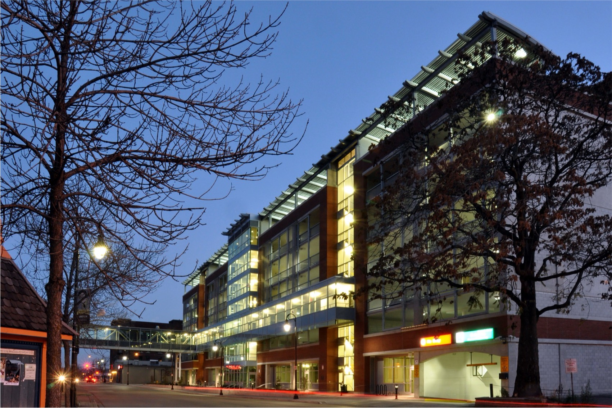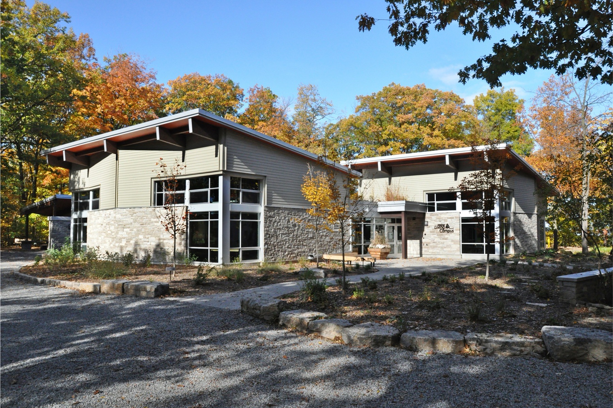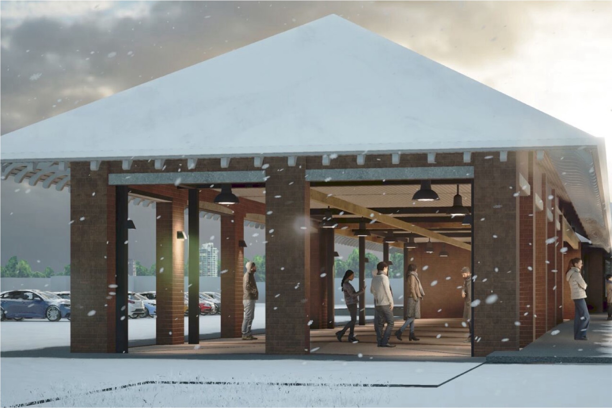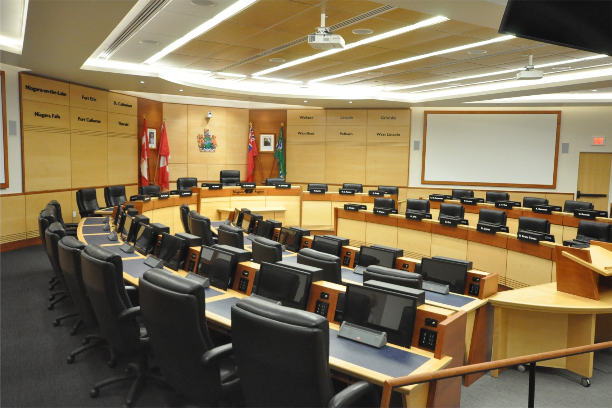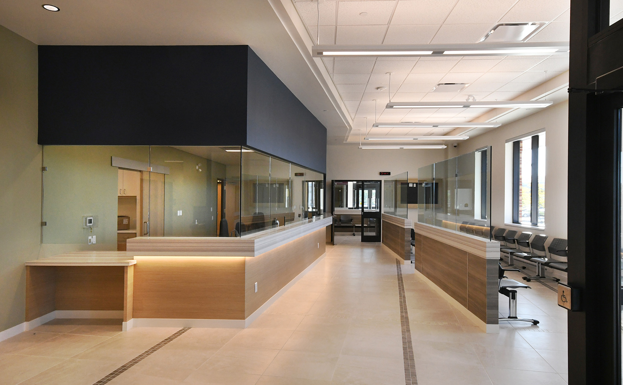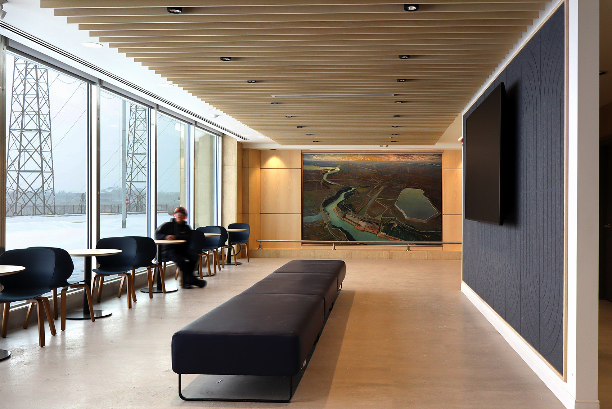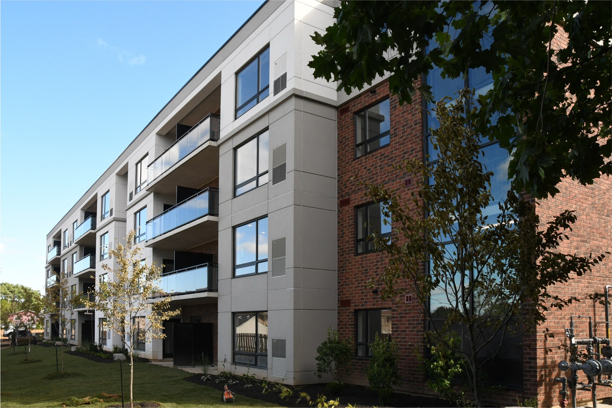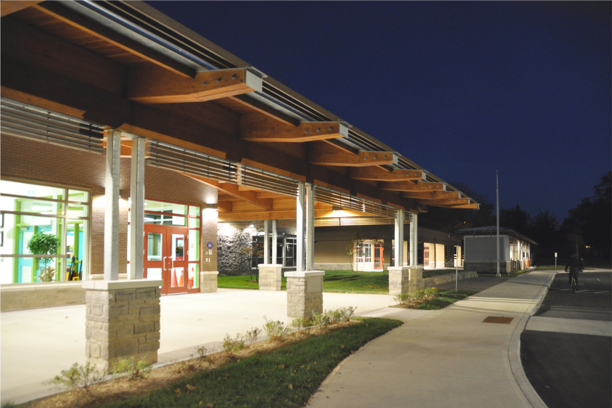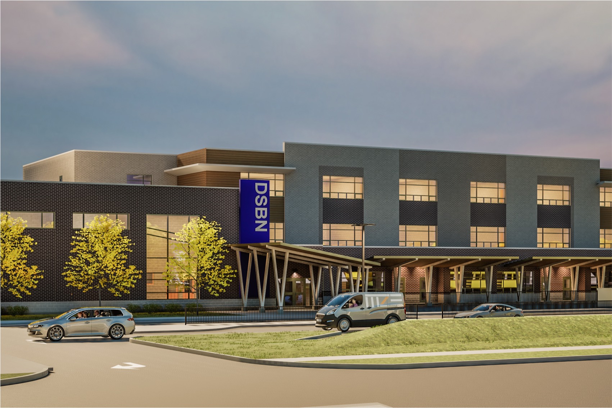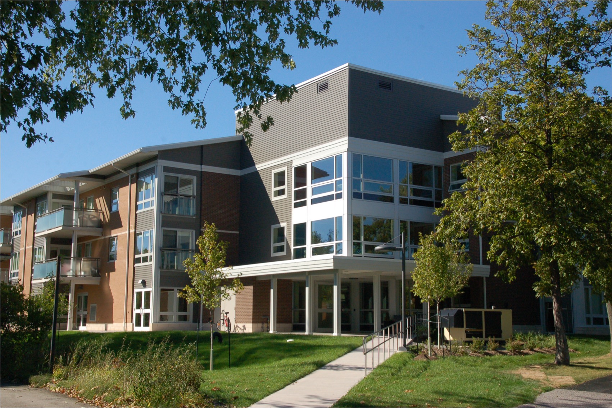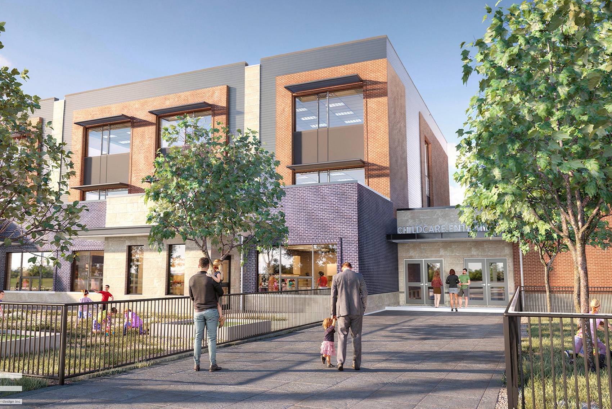Portfolio
MZE /architecture+design inc (recently, Macdonald Zuberec Ensslen Architects Inc., and formerly, Macdonald & Zuberec Architects Inc.) has practiced in downtown St. Catharines since 1959, as successors to the practices of the late, Thomas R. Wiley, and his son, Thomas H. Wiley. For 64 + years, we have developed excellent working relationships with the Building, Fire and Planning Departments of the Niagara Municipalities as well as officials at Regional Niagara. We offer our clients an in-depth knowledge of the local construction industry and the ability to pre-qualify contractors and sub-trades possessing the experience and physical plant to undertake a wide variety of projects. The local construction industry is familiar with our detailed drawings and can provide our clients with competitive prices. The typically close bidding on our projects is testament to the quality and comprehensiveness of our construction documents.A small staff turnover has led to the development of a cohesive and experienced team consisting of three Architect principals, three Technologists, a designer and full-time administrative staff. This familiarity and continuity within the firm facilitates imaginative, vision-directed solutions to our clients’ needs. The field review and contract administration continue the orderly approach embodied in the design and conceptual stages.Our firm is regarded as one of the principal architectural practitioners in the Niagara Peninsula, providing ongoing consulting services for a number of Peninsula-based institutions and private clients, as well as for specialized projects in other areas of Southern Ontario. Our institutional and commercial client list includes: the District School Board of Niagara, Niagara Catholic District School Board, Conseil Scolaire Viamonde, Brock University, the City of St. Catharines, Niagara Peninsula Conservation Authority, Niagara Regional Police, Niagara Peninsula Energy, the Niagara Falls Bridge Commission, Niagara Parks Commission, Greater Niagara General Hospital, , the St. Lawrence Seaway Authority, the Regional Municipality of Niagara, Walker Family YMCA, TD Canada Trust Bank, the Canadian Automobile Association and Ontario Power Generation. The firm’s work addresses clients’ needs professionally, on time and on budget. Our list of past projects represents the investigation and solution of most technical design problems typically encountered in contemporary building practice. New solutions to technical and aesthetic problems are constantly explored in line with the progress of materials technology, while considering budget. Sensitivity to existing buildings and site conditions are exemplified in our numerous alterations and additions commissions.
PROJECTS OF DISTINCTION CIVIC & CULTURE EDUCATIONAL INSTITUTIONS MULTI-UNIT RESIDENTIAL CORPORATE & COMMERCIAL
