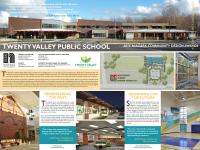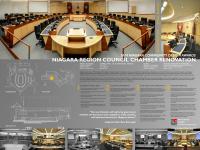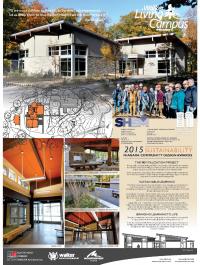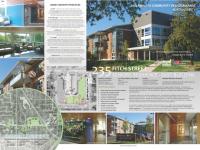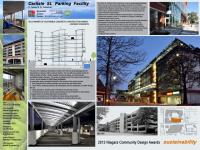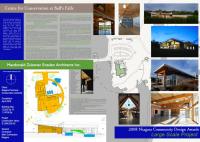Projects of Distinction
A selection of some of our projects that have received awards and/or other recognition...
-
St. Catharines Kiwanis Centre and Library
Working in association with Perkins+Will, MZE Architects led construction administration and field review for the Kiwanis Aquatics Centre & Dr. Huq Family Branch Library, addressing the City’s need for expanded recreational and library facilities. The 4,644sm building integrates seamlessly into Lester B. Pearson Park, utilizing an underused site and enhancing connectivity through pedestrian pathw...Read more » -
20 Valley School
“Vineland Public School has served the community well for over 100 years...however, the school community is growing & changing. Being able to build a new school will help students, parents and staff continue to develop their shared identity in an outstanding new facility.” - DSBN former Chair Kevin Maves 2015 Niagara Community Design Awards in Urban Design and Architecture - Architecture Award ,...Read more » -
Niagara Regional Council Chamber Renovation
“Local government should be open and transparent to all Niagara residents… Our new Chamber will help bring government, residents and businesses closer together to make inclusive, well-informed decisions for Niagara’s future.” - (former) Regional Chair Gary Burroughs 2014 Niagara Region Smart Growth Community Design Awards - ARCHITECTRE, SMALL BUDGET Learn more about ou...Read more » -
Walker Living Campus @ Woodend
“The living campus is a tool to show kids how we can build and be environmentally friendly.” - Kevin Graham, Special Initiative Facilitator, DSBN “It recognizes the importance of the environment, sustainability and helping kids understand the world we live in.” - Warren Hoshizaki, Education Director, DSBN 2015 Niagara Construction Association - Project of the Year Award . 2015 Niagara Community Desi...Read more » -
Niagara Regional Housing - Birchwood Place, East
“…from the feedback I’ve had, it’s been a tremendously positive experience…” - (former) Welland Mayor Barry Sharpe “New Seniors Housing Gets Warm Embrace” - Niagara This Week article dated September 18, 2014 2014 Niagara Region Smart Growth - Community Design Award for SUSTAINABILITY LEED® Silver Certification Learn more about our p...Read more » -
Municipal Parking Facility
“It’s hard to make a garage sexy. If there is a sexy garage in Ontario, this is it!” - (former) St. Catharines Mayor Brian McMullan 2012 Niagara Region Smart Growth - Community Design Award for Architecture, Large Budget 2012 Ontario Concrete Award for Sustainable Concrete Construction Tyler Mesh catalogue feature Learn more about our projectRead more » -
NPCA - Centre for Conservation @ Ball's Falls
“This is a finely detailed building, in which the plan and positioning on the site has the interesting feel of a sundial. It has exceptional energy and water efficiency. Sunlight, water conservation and ventilation were all carefully considered in the design which makes a fitting example for a building related not only to environmental conservation, but also for the growing number of small commercial and institutio...Read more »

