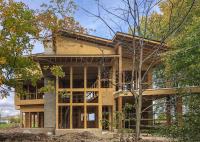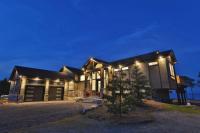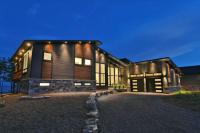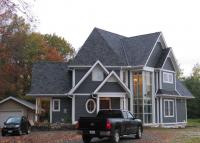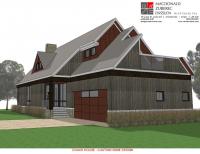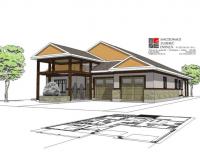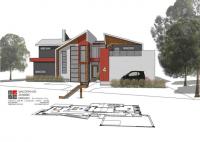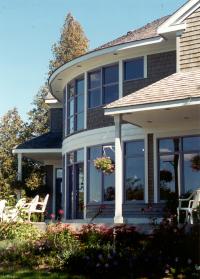Custom Home
A selection of Custom Home projects from our portfolio...
Learn more about how we can help, please download our Residential Client Brochure
-
Lake Erie Shore Family Retreat
The kids have grown but the fond memories of summers spent at the old family cottage on the shore of Lake Erie are treasured. With the hopes that the next generation in the family can also share in those common memories, the adult children, and mum, have asked us to design for them a new family retreat.Read more » -
Henderson Lake House
A custom home designed for a family retreat, and as an income property when not used by the family, this home is one of two that we designed on adjacent properties on the shore of Lake Erie at Port Maitland. Each of the 5 bedrooms were oriented to have views of the lake and balcony access. On the interior the centrally positioned great room organizes the plan with adjacent ground floor common rooms down from the split entry ves...Read more » -
Tiefenbach Lake House
A custom home designed for a family retreat, and as an income property when not used by the family, this home is one of two that we designed on adjacent properties on the shore of Lake Erie at Port Maitland. Each of the 5 bedrooms were oriented to have views of the lake and balcony access. On the interior the centrally positioned great room organizes the plan with adjacent ground floor common rooms down from the split entry ves...Read more » -
Sumbler Road Residence
This home was designed around a young family's busy life-style and a complicated site/property. The design requirements of the Owner's was to have a 2-storey house that did not seem tall, low eaves, and had four-bedrooms all on the second floor. The site included the original house, severed from the larger property, and a significant portion of land that was a protected habitat, so the new house design had to accommodate a...Read more » -
Coach House
This site had a zoning restriction permitting only a one-storey house and a reduced rear yard dimension. The Owner wanted a three bedroom house design that would include a future home office, a large main bedroom, second floor laundry, and a shared bathroom for the children.Read more » -
Clifford House
It is common that a Client will come to us with a preconceived plan, or a plan that they saw on-line, and ask us start our design from the provided information. The value of a custom home design is the ability to integrate the design into the particular attributes of the particular site - take advance of views, respond to the natural grading, orient the plan for privacy, or, take advantage of passive solar energy. This project is a great...Read more » -
Lake Shore House
The Client came to us with the idea of having their house designed as two buildings, the main house and a "bunkhouse". They wanted a retreat away from the day-to-day activities of a busy family. This was a concept design for a flexible and open ground floor plan, with three bedrooms on the second floor, and a central axis that both divides and bridges the two building concept.Read more » -
Butterfly House
This custom home design is reflective of Shingle-style architecture, with naturally weathered wood siding and the volumes of the interior expressed on the exterior through the horizontal continuity of the plan.Read more »
