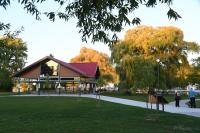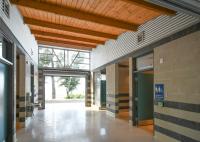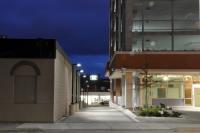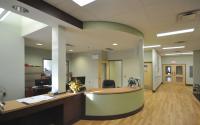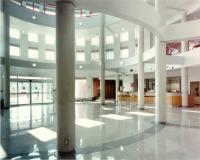Civic
A selection of projects from our portfolio...
-
St. Catharines Kiwanis Centre and Library
Working in association with Perkins+Will, MZE Architects led construction administration and field review for the Kiwanis Aquatics Centre & Dr. Huq Family Branch Library, addressing the City’s need for expanded recreational and library facilities. The 4,644sm building integrates seamlessly into Lester B. Pearson Park, utilizing an underused site and enhancing connectivity through pedestrian...Read more » -
ST.CATHARINES TRAIN STATION RENOVATION
Expansion of the historic St.Catharines Train Station to support the planned increase to train services. The design utilizes the defunct luggage storage area of the existing building, by carefully removing exterior walls and supporting the roof with a slim steel structure. The design creates the expanded, covered train platform, while seamlessly integrating with the historic architecture.Read more » -
Lakeside Park Rejuvenation Project
Bringing life back to the park! Renovated Washrooms & Vending Bldg. | New Picnic Pavilion | New Performance/Events Pavilion | New Playground Equipment | New Site Lighting | New Accessible Beach Access | New Power Supply 'Lakeside Park' is the name of a single from RUSH's third album 'Caress of Steel'. The song details Peart's memories of many summers spent at the park... "In my early teens I achieved every Port kid’s...Read more » -
Niagara Regional Council Chamber
Originally constructed in 1983, the Regional Municipality of Niagara headquarters building, now known as Campbell West, included offices, meeting rooms, and a Council Chamber to accommodate the public, media, Regional Councilors, Commissioners and staff for council meetings. The Chamber was conceived as an 'amphitheatre', seating the public, Councilors, Commissioners and staff in terraced, angled rows focused on the Regional Chair, s...Read more » -
Sunset Beach
Located along the shores of Lake Ontario, Sunset Beach is the largest beach in St. Catharines, offering a variety of outdoor activities and amenities, including a playground, picnic area, washrooms, parking, and a public boat ramp. As part of the Waterfront Trail system, near the Welland Canal and Malcolmson Eco Park, it draws many visitors, including those celebrating the annual Summer Solstice. ...Read more » -
Municipal Parking Facility
The City of St. Catharines demolished a failing 1975, 500 car parking garage, with the requirement to replace it with a multi-use facility. The new 600 car capacity Carlisle St. Parking facility includes 1,200sm leasable commercial space, and demonstrates sustainable design principals. The project is registered with the Canada Green Building Council, and is targeted for LEED Silver Certification. 6 sustainable design...Read more » -
St.Catharines Market Square
Whether for a fresh food or art market, a film screening or community event, Market Square provides a well-visited venue in the heart of Downtown St. Catharines. Completed in 2001 with a project value of $1.5 million, the design of the Market was intended to complement the architecture of the adjacent mid-19th century Lincoln County Courthouse. The new structure replaced a fabric canopy-covered walkway that had served t...Read more » -
Thorold Seniors' Centre
This renovation / adaptive re-use project converted the vacant L.G. Lorriman Public School into a seniors activity centre. Designed in 1914 by Wilson & Summers as an 8-room school house, Central School, later renamed L.G. Lorriman Public School, has certainly stood the test of time. Following its closure in 1981, due to declining enrolment, the first transformation occurred in 1982, when the Town of Thorold move...Read more » -
Walker Family YMCA
The Walker Family YMCA of St. Catharines, was constructed in 1994 as a joint venture with Shore Tilbe and Partners, Toronto. The 98,000 sq.ft. $10 million facility, replaces a classic 1928 structure unsuited for modern programming. The St. Catharines branch was built during a wave of new YMCAs across Southern Ontario in the 1990s. The large, open expanses in this building are unique to those built at the time, achieved through the sprinkle...Read more »


