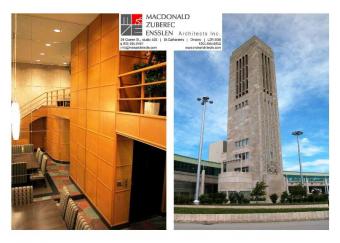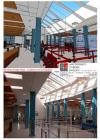Rainbow Bridge Customs Plaza
Our recent project included an addition to our previously constructed building to accommodate increased bus passenger visitor boarder processing. This project required a four stage phasing process, in order to allow for uninterrupted day-to-day operations for staff, throughout the entire construction process, achieved by providing temporary facilities on site.
This phased construction project was designed to increase the potential traffic capacity of the bridge and to provide an elegant gateway to Canada. The additional bridge capacity was achieved through the flaring the north lanes of the bridge and plaza to provide for additional Custom & Immigration primary inspection stations and a new secondary inspection building. A glazed pedestrian walkway over the arc of the incoming inspection lanes and the outgoing lanes had been planned to provide visitors with a panoramic view of Niagara Falls, regrettably the events of 9/11 have resulted in the prohibition of any public access to the walkway. It does, however, provide access to the new secondary inspection building. Included in the contract was the removal repair and reinstatement of the limestone facing of the Carillon Tower exterior, the restoration of its 1940 Art Deco interior was completed in 2005. The design aesthetic and material elements of the new building reflect the characteristics of the Carillon Tower - the “historic anchor” for the new buildings.
| Owner: | Niagara Falls Bridge commission |
| Current Project | |
| General Contractor: | MERIT Contractors of Niagara |
| Value: | $3.565 million - current addition |
| Previous Project | |
| General Contractors | - VANBOTS, 2001, Carillon Tower exterior restoration, expanded vehicle lanes, Inspection booths & Secondary Inspection building - ALDOR Builders, 2002, Carillon Tower interior restoration |
| Value: | $30 million - previous phased project |






