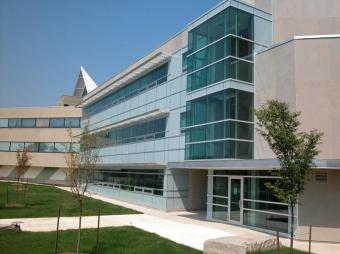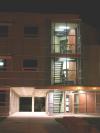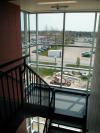Mackenzie Chown Complex
Project: Brock University Mackenzie Chown Complex Addition to D Block
This $2,000,000 administrative office addition to the existing Mackenzie Chown Complex is representative of in-fill architecture, keeping with Brock’s Campus Plan initiatives.
The additional 11,000 s.f is now home to Brock’s Research and Graduate Studies Departments, Applied Language Studies, and offers additional office space for teaching assistants and a conference room.
As the campus continues to grow, directional elements have become more important for student navigation. This project was designed to establish a front door to the existing link structure. Access to the University’s prestigious banquet hall was enhanced through the design by including a breezeway that guides guests through the new addition, into the existing courtyard, highlighted by a waterfall and pond, and finally into Pond Inlet.







