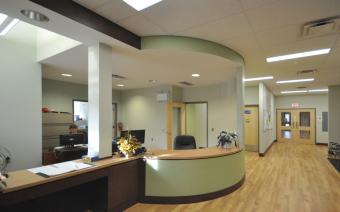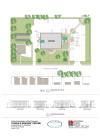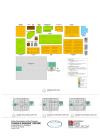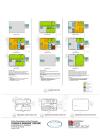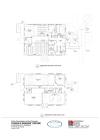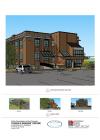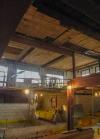Thorold Seniors' Centre
This renovation / adaptive re-use project converted the vacant L.G. Lorriman Public School into a seniors activity centre.
Designed in 1914 by Wilson & Summers as an 8-room school house, Central School, later renamed L.G. Lorriman Public School, has certainly stood the test of time. Following its closure in 1981, due to declining enrolment, the first transformation occurred in 1982, when the Town of Thorold moved their Town Hall operations into the building, at which time the main entrance was reassigned to the south side, through an addition that included a new elevator & exit stair. In 2006, Thorold’s Town Hall was relocated to a larger facility, and the building remained unoccupied until the Town commissioned MZE Architects to conduct a feasibility study to apply an adaptive re-use strategy to the building for the Thorold Senior Citizens Association. Determined to be cost-effective, and supported by the Heritage Committee & Council, our firm then carried out the space planning, programming, designing and administration of the extensive renovation of the new centre.
The main floor now serves as a large hall with operable partitions to subdivide the space for smaller group activities, and offers a state-of-the-art kitchen, computer room, and washrooms. The previously unusable basement space was renovated to include a media room, games room, and shuffleboard courts, which allowed the second floor to be converted into revenue-generating leasable space. The exterior of the building was restored to the requirements set by Thorold Historical Society and the Local Architectural Conservation Advisory Committee (LACAC), and the project was designed to meet Facility Accessibility Design Standards (FADS), exceeding the minimum accessibility standards outlined in the Ontario Building Code.
Customized Programming
- Stakeholders and the Seniors Group Committee were interviewed to determine the functional programming requirements for the project.
- Public presentations were held to communicate the benefits of renovating the existing building in lieu of new construction.
- MZE produced multiple space planning schemes to demonstrate the various design solutions to best meet the clients’ needs.
A Renewed Appearance
- Original window openings were re-instated to preserve the historic aesthetic of the original building.
- Full-height ceilings were retained at the perimeter to take advantage of natural light, while a functional drop ceiling conceals services toward the centre of the spaces.
- Durable, luxury vinyl plank flooring makes reference to the original maple floors, and a fresh colour palette welcomes visitors to the centre.
Functional Improvements & Accessibility for all Users
- A restructured roof now houses a photovoltaic array, to offset the Town’s operational expenses for the building.
- All programmatic requirements of the Seniors Group were met through the reconfiguration of the main floor and basement, allowing the second floor to become revenue-generating leasable space.
- An exterior ramp was added to provide easy access to the elevator lobby, and FADS was applied throughout the entire renovation.
| Owner: | City of Thorold |
| General Contractor: | BROMAC Construction |
| Construction Value: | $2.9 million |
