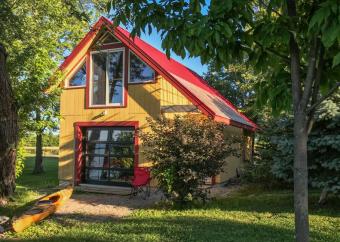Das Boot Haus - The Boat House, Lake Erie
Designed for fun at the lake!
This ‘tiny house’, a 700 square foot accessory building, provides ground floor storage for boats, bicycles and a wood working shop. Second floor accommodates a storage attic. The building has a traditional 1 ½ story saltbox shape with a 10/12 sloped roof to maximize second floor use. The west elevation of the building uses balloon framing to add additional rigidity to the building mitigating against Lake Erie westerly winds.
The fully accessible loft is created by common framing the roof and avoiding trusses. Finishes on the exterior include stained plywood siding and stained 1x6 trim around the windows and doors, metal roofing with clear polycarbonate inlay panels serving as skylights. The interior finish includes ½” plywood paneling on the ground floor with alternating 1 x 2 accent stripes. The second floor is paneled with 1/8” ply floor underlayment in contrasting colours on walls and ceilings. The 1/8” ply provides an inexpensive simple finish. Flooring consists of contrasting linoleum sections.





