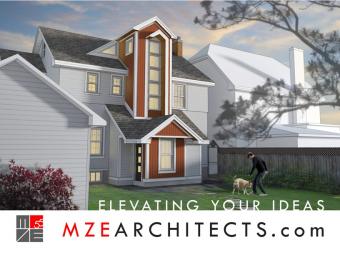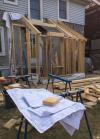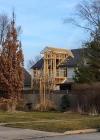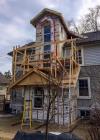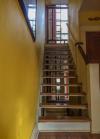Woodruff Estates House Addition
This rear addition to an exisitng uninsulated 1925 baloon-frame and pebble-dash stucco clad house is the first phase of an energy performance up-grade.
This 1925 house, centre hall plan, is having it's first addition and the Owner's do not want it to look like a, "bump" on the rear of the original house. The existing attic stair does not function without the headroom of the proposed new dormer, and the only bathroom in the house will have some "relief" from the new ground floor water-closet. Connecting the new dormer and ground floor addition is a light/ventilation shaft, turning the existing stair landings into balconies looking through the 13'-0" window into the backyard. Due to the north-west orientation of the addition, a vertical sun-shade has been incorporated into the design to reduce overheating in the summer months.
