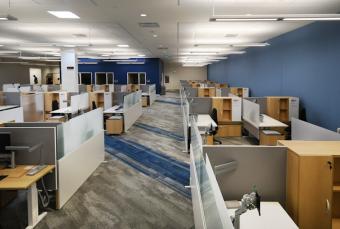NIAGARA FALLS PUBLIC HEALTH CENTRE INTERIOR FIT-UP
A project for NIAGARA REGION PUBLIC HEALTH / $2.1 MILLION
This new 2,000sm [21,527sf] facility in Niagara Falls is the largest of three Public Health Centres that MZE has completed for Niagara Region Public Health since 2008.
MZE's services included: Feasibility Study; Programme Analysis & Development working with 4 User-Group Departments; Schematic Design, Space Planning & Design Development; Preparation of the Construction Documents; Materials & Finishes Selection; and assisting the client with the selection of Systems Furniture for 84 Workstations, 4 private offices & 3 meeting rooms, and Specialty Furniture for the Clinical Rooms & the Staff Lounge.
PROGRAM REQUIREMENTS:
- 2 Reception Areas
- 3 Meeting Rooms
- 14 Clinical Rooms
- 1 Dental Suite
- 2 Open Office Areas (84 workstations)
- 4 Private Offices
- 1 Staff Room
- 8 Washrooms
- AODA / FADS compliant









