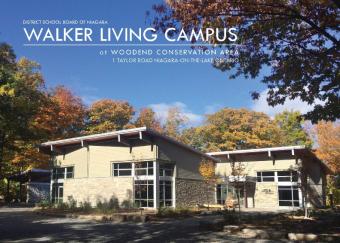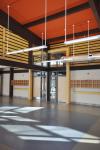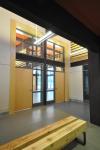Environmental Education Centre
THE REVITALIZATION PROJECT - Through 100% community funding, the Walker Living Campus at Woodend is the realization of the District School Board of Niagara’s initiative to create an innovative, environmental and outdoor education experience for the 39, 000+ students within the DSBN. Newly designated as a Living Campus, this revitalization and expansion of the existing facilities will increase opportunities for people of all ages throughout the Niagara Region, to enjoy the many outdoor experiences that Woodend provides.
SUSTAINABLE LEARNING - The Walker Living Campus has been transformed to create a learning environment that will empower generations of students, by developing a strong connection to their natural surroundings, and helping them to understand their responsibility for, and impact on the Earth, through exploration & discovery. Non-traditional classrooms provide students with unique learning areas that are part of the natural landscape, and implement sustainable building practices. Students will be able to closely observe the various features and components of energy efficient design, which are evident and exposed in numerous places throughout the new facility including : vegetative flat roofs • sloped white roofs to eliminate micro-climate / heat island effect • highly insulated pre-fabricated building components • locally-sourced cementitious materials • reduced site disturbance through the utilization of the footprint of the previous building • solar heat gain control through building orientation on site • landscaping with native species
BRINGING LEARNING TO LIFE - Through the revitalization process, the existing programs at Woodend have been expanded to engage students in discovery through play, from Kindergarten to Grade 12. In fact, the construction of the Walker Living Campus itself served as a hands-on learning tool, benefiting many DSBN Specialist High Skills Major students, who actively worked on the site throughout the entire revitalization process, under guidance & supervision of the construction manager.
Clink the FULL SCREEN option to view...







