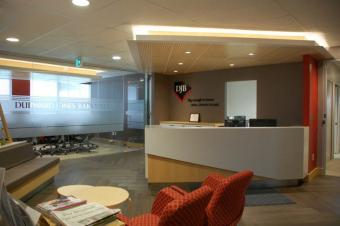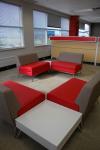Durward Jones Barkwell & Company
The client approached MZE with the task of assisting them with the amalgamation of three satellite offices into an entire third floor suite, in a centrally located office building. They also expressed the need to up-date their corporate image, to reflect this new phase of their business practice. Once the commercial space was selected, MZE’s Spatial Planning services were used to document the existing conditions, to provide a base plan on which to generate and overlay several configurations of the client’s program. MZE interfaced with several department directors and staff, to determine existing programmatic requirements, as well as anticipated growth. MZE’s Interior Design services produced an effective scheme, achieved through back-and-forth discussion with the client, resulting in the production of tender-ready construction drawings.
The materials and finishes palette was kept simple, clean & modern, to achieve the up-dated image that the client desired. The neutral colour scheme is accentuated with a pop of colour, taken directly from the client's logo, and a wood textured vinyl plank floor laid in a herring-bone pattern provides a subtle sense of elegance. Wood ceiling panels are used above both the reception desk and the board room table, to visually connect the two adjacent spaces, as well as bring an added level of importance to these areas.
Great care was taken to ensure that a strong visual impression was created for the client from the moment they stepped off the elevator. The abacus motive - a nod to the ancient calculating tool - is referenced in the custom wood paneling in the lobby, as well as the custom wood screen behind the built-in bench seating.








